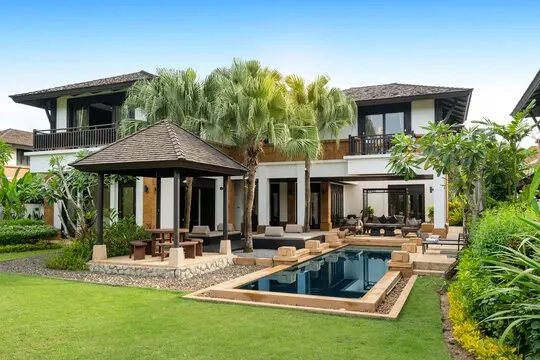Latest Architecture & elevation design trends
Architectural Concept by 100 solutions
The villa is designed with a modern yet timeless aesthetic, incorporating spacious layouts, natural lighting, and seamless indoor-outdoor integration. The structure emphasizes open-plan living with private retreats, ensuring both communal engagement and individual privacy.
Key Architectural Features
- Grand Entrance and Facade
- Elegant double-height entrance with a statement chandelier.
- Contemporary facade featuring a blend of stone, glass, and wood elements.
- Landscaped driveway with a covered car porch.
- Living and Dining Spaces
- Open-concept living and dining areas feature expansive glass walls that allow for an abundance of natural light.
- High ceilings and minimalist décor to enhance spaciousness.
- Seamless transition to an outdoor patio and garden.
- Bedrooms and Private Spaces
- Master suite with a walk-in closet, private lounge, and balcony.
- Four additional bedrooms, each with en-suite bathrooms and ample storage.
- A Guest bedroom on the ground floor for accessibility.
- Kitchen and Utility Areas
- Fully equipped modular kitchen with an island counter.
- Separate pantry and utility areas for convenience.
- Smart kitchen appliances integrated for modern efficiency.
- Recreational and Outdoor Spaces
- Dedicated entertainment room/home theater.
- Gymnasium and wellness area for fitness and relaxation.
- Landscaped backyard with a swimming pool and lounge deck.
Interior Design Concept
The interior design follows a contemporary luxury theme with personalized touches to reflect the family’s lifestyle and preferences. Natural materials, warm neutral palettes, and smart home features enhance the living experience.
Key Interior Features
- Material Selection
- Premium marble and wooden flooring for elegance and durability.
- Custom-built furniture tailored to maximize comfort and functionality.
- High-end fixtures and finishes to add sophistication.
- Lighting and Ambiance
- Layered lighting design with ambient, task, and accent lighting.
- Floor-to-ceiling windows to maximize daylight exposure.
- LED-integrated false ceilings for a modern aesthetic.
- Smart Home Integration
- Automated lighting, climate control, and security systems.
- Voice and app-controlled home management features.
- Energy-efficient solutions to promote sustainability.
- Children’s and Family Spaces
- Dedicated playroom/study area for children.
- Cozy family lounge for relaxation and bonding.
- Multi-functional spaces adaptable to evolving family needs.
Conclusion
This Residential Villa is thoughtfully designed to accommodate the dynamic needs of a family of six, offering a blend of luxurious comfort and functional living. By integrating modern architecture, sustainable solutions, and bespoke interiors, the villa creates a timeless and inviting home for generations to come.
Latest Architecture & elevation design trends
- Clients: Urban Vista Realty
- Area: 10,800 sq.ft
- Project year: 2023
- Project type: Villa
- Location: Gurugram
